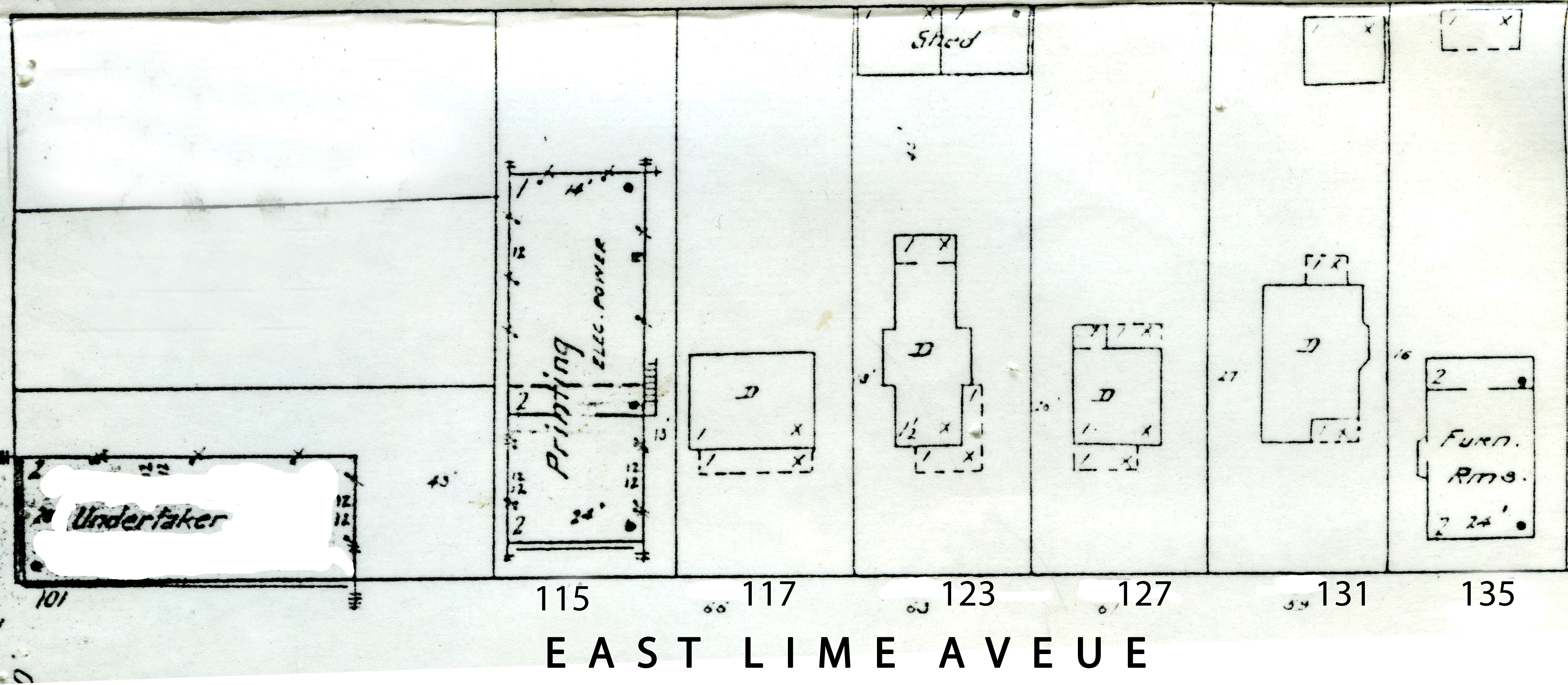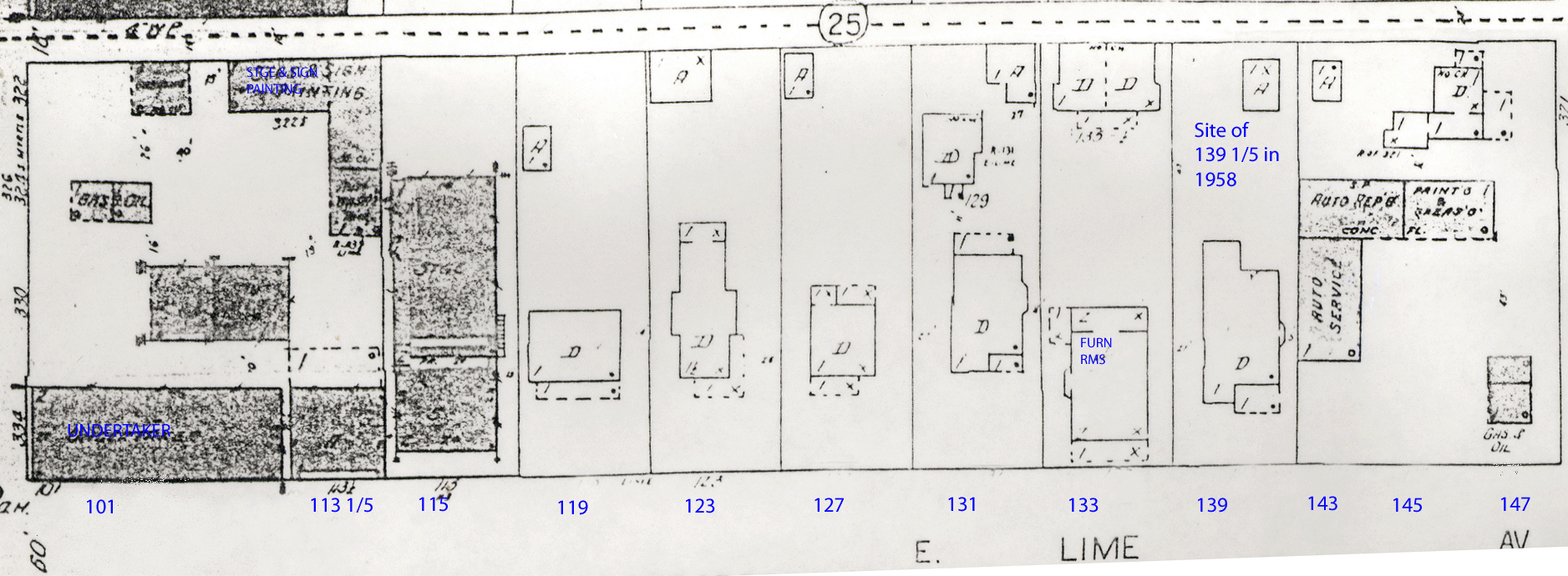
Architectural Style
Public/Commercial

These are public and commercial structures.
115 E. Lime Avenue
KNOWN DETAILS
B
16
No
1910
Public/Commercial
Unknown
Unknown
No
No
Yes
Town of Monrovia
Block No:
Lot No:
Landmarked?
Construction Year:
Architectural Style:
Contractor:
Architect:
Style Altered?
Location Changed?
Owner(s):
Demolished?
Subdivision:

This photograph of the property dates from around 1912. That is George Barry standing in the front of the building.

This Sanborn map image for 1913 shows the configuration of the structure and its position in relation to the other structures on the block at this time.

This is the current view of the property.

This photograph of the property dates from around 1912. That is George Barry standing in the front of the building.
Description
The 1911 Resident and Business Directory of Monrovia lists this address as the business and residence address of George Barry, publisher of the Monrovia Daily and Weekly News, and his wife, Harriet H. Barry, editor of Pacific Poultrycraft. Their 1908-1909 address was La Vista Grande, a large hotel located across the street from 115 E. Lime.
The 1913 Sanborn map shows the outline of a typical commercial building, a narrow rectangle that stretched back over two-thirds of the lot. It was two-story with the stairs to the second story on the east side of the building. The photo, dated 1912, of the structure shows it to be made primarily of brick. Other commercial structures built during this period that still stand are made of the same materials, indicating that this was common during the first part of the last century.
This structure continued housing printing-related activities for many decades. There is another plumbing permit pulled in the name of Monrovia News for October 3, 1941.
In the early 1950's, the property was acquired by the California Water and Telephone Company. The utility applied for permit, dated April 2, 1952, for the demolition of a residence and a garage. Then in 1954, there is a permit dated 1954 for a “remodel” valued at $7,000. Since that time, the structure erected by the utility has been expanded from lot 16 to lots 17, 18, and 19, the houses on those lots being demolished. Additionally, the building, which started out as a single story, has added two more levels.
101 E. Lime Avenue
KNOWN DETAILS
B
15
No
1911
Public/Commercial
Unknown
Unknown
No
No
Yes
Town of Monrovia
Block No:
Lot No:
Landmarked?
Construction Year:
Architectural Style:
Contractor:
Architect:
Style Altered?
Location Changed?
Owner(s):
Demolished?
Subdivision:

This ad for the Renaker Funeral Parlor appeared in a booklet entitled Your Monrovia Home published by the Monrovia Merchants Association in 1930. Even though the ad indicates the funeral parlor had been in business for forty years, it had only been located at this site since 1911, which is most likely the date for this picture.

The Myrtle Avenue view of Lots 15 and 16 today. The address is now 342 S. Myrtle Ave.

This detail form a Sanborn map shows Lot 15 from the Lime Avenue side.

This ad for the Renaker Funeral Parlor appeared in a booklet entitled Your Monrovia Home published by the Monrovia Merchants Association in 1930. Even though the ad indicates the funeral parlor had been in business for forty years, it had only been located at this site since 1911, which is most likely the date for this picture.
Description
In the 1888 tax records, the owner of this lot is unknown, but the value of the land reflects its prime position as a corner lot on the northeast corner of South Myrtle and East Lime Avenues. It is assessed at $800, and the value after equalization is $300. The tax assessor’s book has no tax listed, but indicates the property has sold, but not to whom.
The 1889 tax records show Lot 15 (as well as 13 and 14) belonging to Jas. McLachlan. The lot’s value has dropped to $600, reflecting the bursting of the land boom bubble. The taxes due on the property are $3.90, but the property is sold to H. Hart.
The earliest subdivision map shows the following. The lots on the north, east, and south sides of Block B (the 100 block of East Palm, the 200 block of South Ivy and the 100 block of East Lime) all have north-south orientation. The dimensions are 50 by 140 feet deep. The back of each lot ends at the alley that bisects the block horizontally, east/west.
However, lots 10-15 were divided so that they fronted on South Myrtle. Their dimensions are 53 ⅓ by 150 feet. The Sanborn maps show no structure on Lot 15 until 1913, and that structure is the Renaker Funeral Parlor. It is unclear from the maps and directories what direction the front of this building faced when it was first built in 1911.
The first structure was owned by Charles Taylor (known as C.T.) Renaker. In 1887-88, his father, James John Renaker, had a funeral home/furniture/stationery store first in the Badeau Block, at the southeast corner of Colorado and Myrtle and then at 627 S. Myrtle. J.J. Renaker died in 1904, around the time the funeral parlor burned down, and C.T. constructed a new building for the mortuary business, including an apartment on the second floor for the family: his mother Sarah Elizabeth and his brother Leslie. Previously, the family were living in a house at 125 N. Myrtle Ave.
The front of the structure that faced Myrtle was the business entrance, 334 S. Myrtle Ave. Perhaps because they didn't want their personal address to be that of the undertaking business, they used the address at the side entrance which at different times had the address of 101 or 107 E. Lime Ave.
It would hardly have been appropriate to bring the bodies of the deceased in through the front door of the business, so they were taken in through an entrance on this south side of Lot 15 and Lot 16, just to the right of the entrance seen in the first picture. There were addresses in the early days that are associated with the building, but they are on Lime, not Myrtle. Specifically, the following addresses are all associated with the structure the Renakers owned on Lots 15 and 16.
101 E. Lime
103 1/2 E. Lime (likely Mrs. J.J. Renaker's address as she lived upstairs over the mortuary)
107
109 E. Lime
342 S. Myrtle Ave.
By the late 1930's, the address for the mortuary is 334 S. Myrtle and Lot 15 still has that address today.
Considering how long the Renaker Funeral Parlor was on Lot 15, it is surprising that there are no permits on file for the property before 1957. In June of 1957, a permit was filed for a store built by the Worrell Construction Co. At that time, the owner’s name is given as O.(?) P. McKelvey. In December of 1957, the store is identified as an Anita Shop, a chain of dress stores which existed through the 1950's and early 1960's.
Since 1957, the structure has had numerous owners and morphed through numerous business, including, for a short time, a J.C. Penney.
